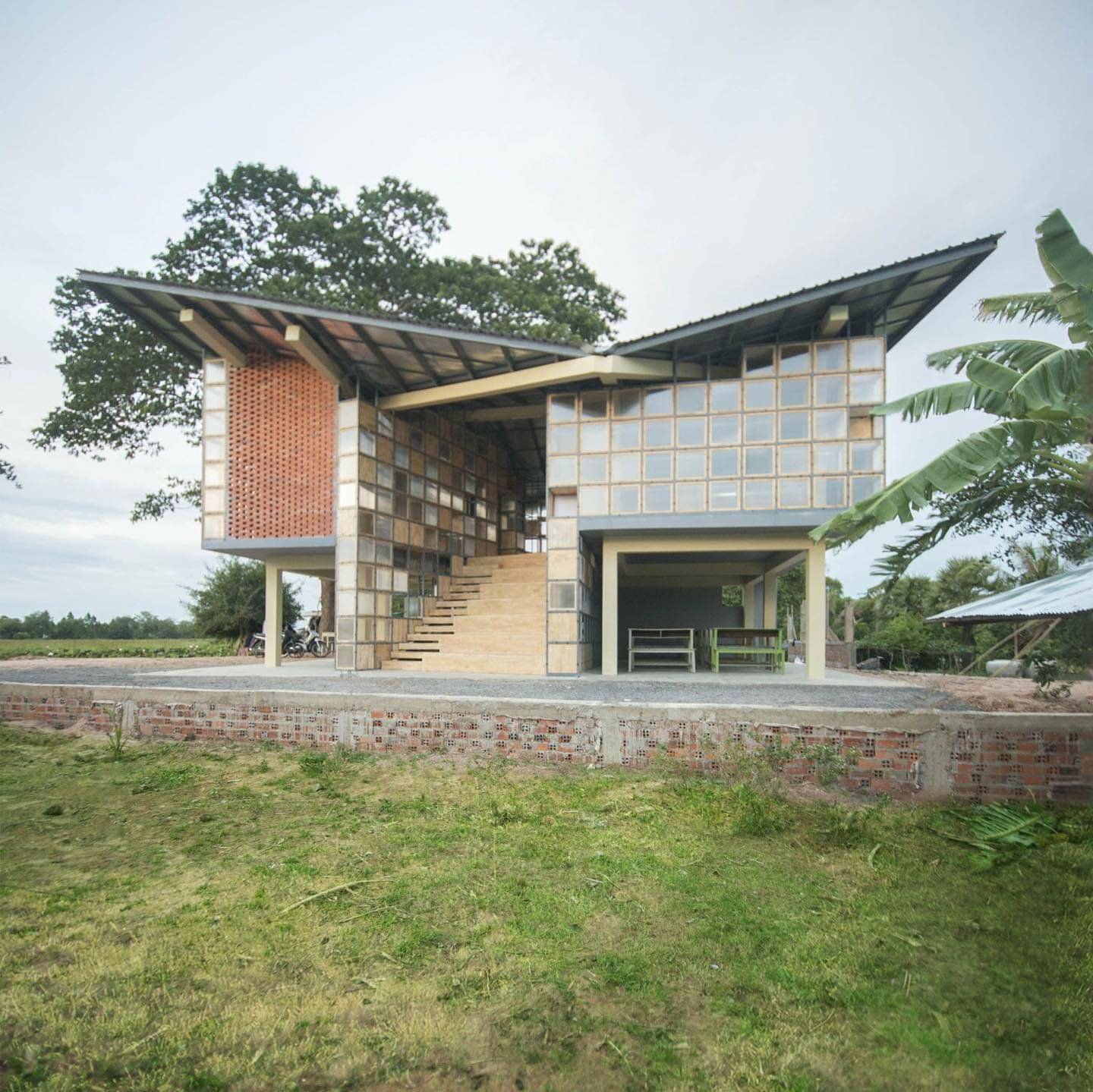
Adventurous Global School, Battambang, Kingdom of Cambodia. The school is a versatile architectural building envelope. There are spatial flexibilities to the end-users‚ the “Griddy” detail ironmongeries allow the re-configuration of the openings, shelves and lockers. The wall is a double layer steel frame with local wood plates allowing storage and even vertical circulation.
The ground classrooms are seamlessly connected with adjacent houses and fields, thereby catering to different events, learning activities and class sizes. The relation between interior and exterior can thus be customized by the users in the future. It’s a welcoming space in which other villagers and students can always see what’s going on and join the classes. The design utilizes vernacular methodologies and material.
Bricks, GMS, and wood were discovered from the region which are common building materials. Levitated concrete structure mitigates flooding problem and preserves the traditional Cambodian ground floor open space. Local construction methodology was used – cost-saving and also empowers people with local skills. The use of the local construction methodologies enabled cost-savings and empowered people with local skills to help build with efficiency. The project preserves the village context with a bottom-up design approach. The school development triggers various improvements for the rural village.
from @ooagram 東西建築#architecture

Your article gave me a lot of inspiration, I hope you can explain your point of view in more detail, because I have some doubts, thank you.